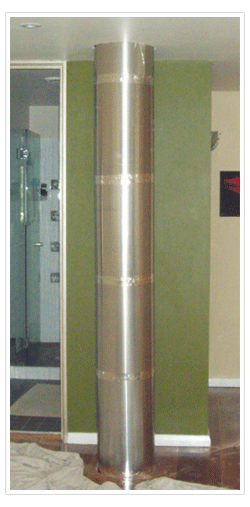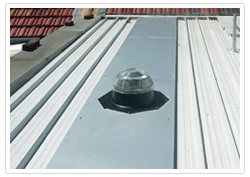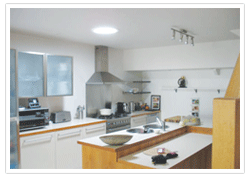Building Type
Residential
Location: Sydney
Solatube Daylighting Case Study in Sydney
Solatube were given the task of bringing daylighting to the lower level of a two story townhouse. The area in question was an open plan kitchen/dining area that was receiving minimal natural light via two glass doors on a western elevation.
Objective
The client was keen to add more natural light into the main living areas of the residence, adding functionality whilst improving the aesthetics and adding value to the home.
Products used
Brighten Up® Series
- 1 x 290DS (350mm Daylighting System) with OptiView Diffuser
- Overflashing system installed – roof pitch was only 2 degrees
Solution
Solatube Daylighting Systems are extremely versatile, allowing the product to be installed anywhere the homeowner needs extra light. Such was the case here. The tubing was brought down to the lower level via the main upstairs bedroom. To keep the bedroom looking attractive, upon completion, the tubing was boxed to become a feature wall.
Total tube length was 3.5 metres.
Testimonial
"I am in amazement of my new Solatube. It is fabulous and I am so happy that you were able to run it down two stories. It is just unbelievable considering for years, I have been in a dark, dreary kitchen wondering how on earth do I get natural light in when considering my bedroom is the floor above. When my husband got home he was “gob smacked”. So thank you Greg and John, both lovely men to have working in our home"
Tania
Case Study file download
Gallery




