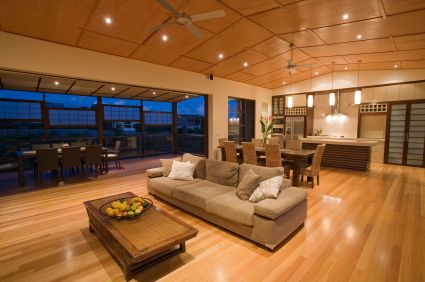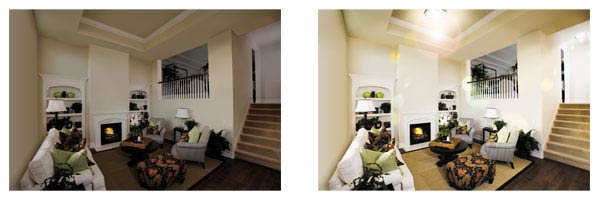This week’s blog post has been sent in by one of our readers.
It addresses the first-person pros and cons for having open planned living.
As an occupant of a house that has been built in an open plan style I have come to notice some major advantages and disadvantages of my house being open planned.
Advantages
Family togetherness
It’s great to have the open space so I can monitor what my toddler is doing in the family or lounge room while I cook dinner, additionally I can see what activity he is dong and interact with him from the kitchen about it. It also allows me to not miss out on watching a show that the rest of the family is watching on TV, encouraging a togetherness of our family.
Furniture
It’s easier to move furniture around, no trying to fit through doorways, especially if we decide to change the family room into the dining room and visa versa. It’s also a great way to show of your style and taste, I know I’ve specifically brought my lounge suite and dinning room suite to match each other, which wouldn’t have as much of a visual impact if these were in completely different, closed off rooms.
Social Gatherings

Social gatherings are much more fun and less segregated. We’ve all been to a party where people keep to the own groups, one in the lounge room, one in the dinning room and while everyone is having fun, no one is really interacting outside of their groups. Having a open plan allows for these ‘barriers’ to be broken down.
Air Flow in Summer
Air flow throughout the house during summer months is encouraged through open plan, opening the windows in the dinning, family, kitchen and lounge spaces usually allows the breeze to flow through these spaces with ease as it doesn’t need to navigate around walls and doorways.
Disadvantages
Cooling
Air conditioning units are less effective in open plan living areas. This is because there is obviously more opportunity for the cool air to escape, as opposed to it being in a smaller, confined area.
Heating
Just like our air conditioner can work over time during the summer months driving up our electricity bill, so can our heater during the winter months and closing curtains and blinds in the after noon to keep the cool out, can result in artificial lighting being required prior to nightfall.
Privacy
As much as I love my family and enjoy interacting with them, it can be quiet hard to have your own privacy in an open plan house and conflicting activities can cause distractions and interruptions. If someone wants to listen to the radio, while someone else is watching the TV and someone else is concentrating on study; then it becomes a challenge to competing space.

Lighting
With such a big floor plan, the only natural light that comes into our open plan living spaces is from our windows, so during the day we rely heavily on artificial lighting for the spaces that are not directly next to windows and as outlined above; sometimes it is necessary to close the blinds and the curtains for heating and cooling reasons. We’re now in the process of installing Solatube’s newest product innovation which will allow us to bring in the natural light during the day as well as run LED lighting at night… which I believe will be perfect for our house!

